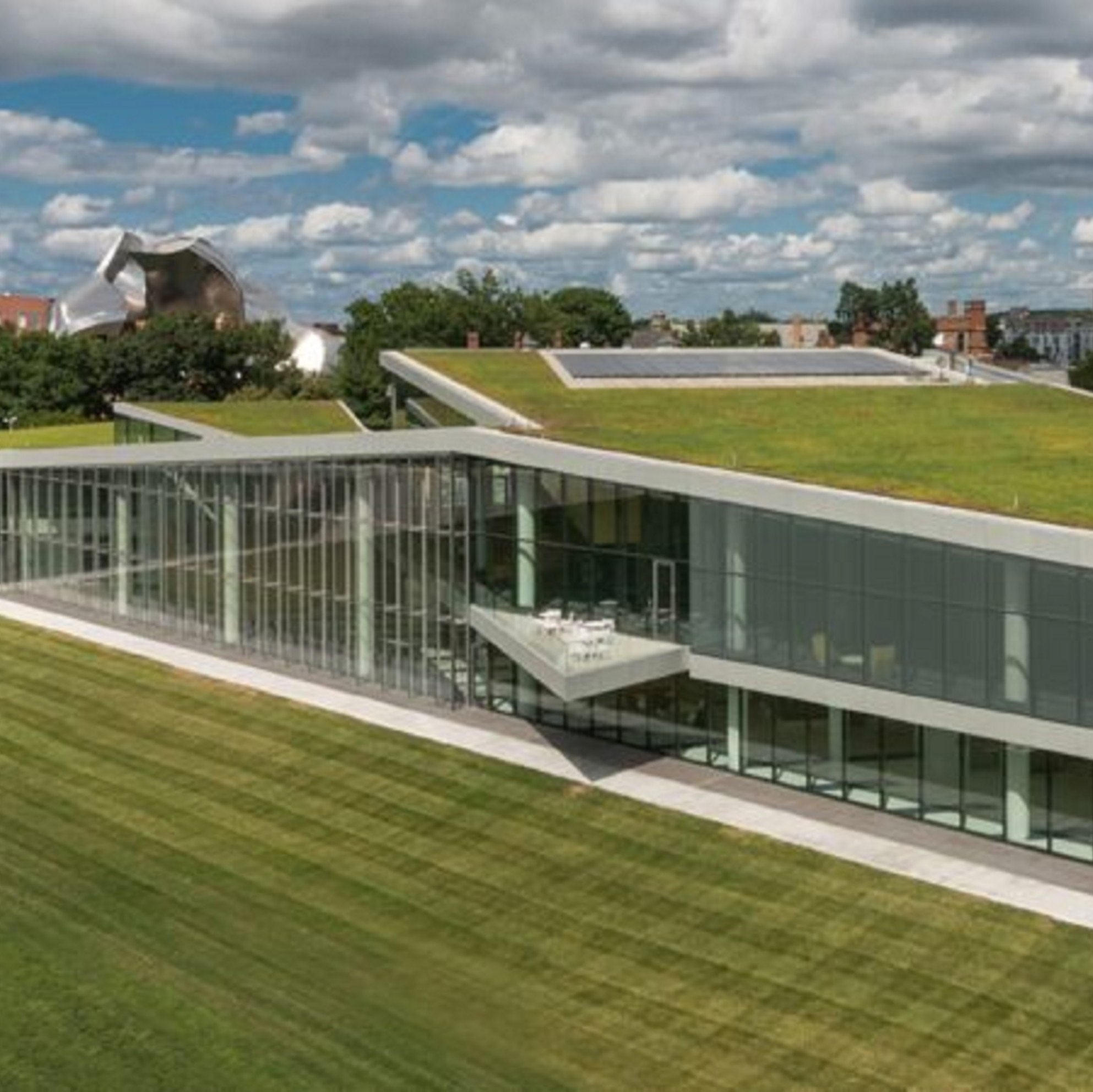PORTFOLIO
Tinkham Veale University Center
Project Overview
The 89,000-square-foot Tinkham Veale University Center at Case Western Reserve University opened in August 2014. The building accommodates student spaces, an amphitheater, department offices, a food court, sit-down restaurant, a large interactive media wall and the 7,300-square-foot Kelvin & Eleanor Smith Ballroom.

Owner:
Case Western Reserve University
Architect:
Perkins & Will
Location:
Cleveland, OH
Follow us on social →
Services Provided
- Sustainable Certifications
Fun Fact
Tinkham Veale has a green roof along with a few solar panels on top.Project Type
- Education
Certification Pursued
- LEED BD+C
Portfolio
Our Recent Projects

Sed ut perspiciatis unde omnis iste natus error sit voluptatemeaque ipsa quae ab illo inventore veritatis et quasi architecto accusantium doloremque laudantium totam.

Digital Marketing Tricks
Donec varius sodales orci. Class aptent taciti sociosqu torquent, per inceptos himenaeos. Aenean arcu ullamcorper

Digital Marketing Tricks
Donec varius sodales orci. Class aptent taciti sociosqu torquent, per inceptos himenaeos. Aenean arcu ullamcorper

Digital Marketing Tricks
Donec varius sodales orci. Class aptent taciti sociosqu torquent, per inceptos himenaeos. Aenean arcu ullamcorper

